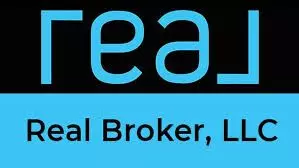Bought with COMPASS
$1,269,000
$1,269,000
For more information regarding the value of a property, please contact us for a free consultation.
4 Beds
2.5 Baths
3,230 SqFt
SOLD DATE : 04/30/2025
Key Details
Sold Price $1,269,000
Property Type Single Family Home
Sub Type Single Family Residence
Listing Status Sold
Purchase Type For Sale
Square Footage 3,230 sqft
Price per Sqft $392
Subdivision Normandy Park
MLS Listing ID 2346601
Sold Date 04/30/25
Style 18 - 2 Stories w/Bsmnt
Bedrooms 4
Full Baths 2
Half Baths 1
Year Built 1988
Annual Tax Amount $10,962
Lot Size 8,200 Sqft
Property Sub-Type Single Family Residence
Property Description
Nestled in the Happiness Grove enclave of sought-after Normandy Park, this stunning home offers over 2900sf of light-filled living space. Skylights and expansive windows bathe the interior in natural light, highlighting the flow of the open-concept kitchen, family room, and outdoor entertainment-ready living space! The gourmet kitchen features a large island, ideal for gathering with friends. Unwind in the luxurious primary suite with a spa-like en suite bathroom featuring radiant heated floors. Step outside and enjoy the meticulously landscaped private yard and patio or relax on the inviting front porch. With parks, shopping, dining, the beach, and a community pool all within reach, this is the one you've been waiting for.
Location
State WA
County King
Area 130 - Burien/Normandy Park
Rooms
Basement Partially Finished
Main Level Bedrooms 1
Interior
Interior Features Bath Off Primary, Built-In Vacuum, Ceramic Tile, Double Pane/Storm Window, Dining Room, Fireplace, French Doors, Security System, Water Heater
Flooring Ceramic Tile, Hardwood, Vinyl Plank, Carpet
Fireplaces Number 2
Fireplaces Type Gas, Wood Burning
Fireplace true
Appliance Dishwasher(s), Disposal, Dryer(s), Microwave(s), Refrigerator(s), Stove(s)/Range(s), Washer(s)
Exterior
Exterior Feature Brick, Wood
Garage Spaces 3.0
Amenities Available Cable TV, Deck, Fenced-Fully, Gas Available, High Speed Internet, Patio, Sprinkler System
View Y/N Yes
View Territorial
Roof Type Composition
Garage Yes
Building
Lot Description Corner Lot, Cul-De-Sac, Paved
Story Two
Sewer Sewer Connected
Water Community
Architectural Style Traditional
New Construction No
Schools
Elementary Schools Marvista Elem
Middle Schools Sylvester Mid
High Schools Mount Rainier High
School District Highline
Others
Senior Community No
Acceptable Financing Cash Out, Conventional
Listing Terms Cash Out, Conventional
Read Less Info
Want to know what your home might be worth? Contact us for a FREE valuation!

Our team is ready to help you sell your home for the highest possible price ASAP

"Three Trees" icon indicates a listing provided courtesy of NWMLS.
"My job is to find and attract mastery-based agents to the office, protect the culture, and make sure everyone is happy! "

