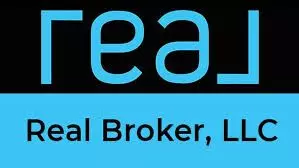
2 Beds
1.75 Baths
1,340 SqFt
2 Beds
1.75 Baths
1,340 SqFt
Open House
Sat Sep 20, 12:00pm - 3:00pm
Key Details
Property Type Condo
Sub Type Condominium
Listing Status Active
Purchase Type For Sale
Square Footage 1,340 sqft
Price per Sqft $317
Subdivision Nw Landing
MLS Listing ID 2435491
Style 30 - Condo (1 Level)
Bedrooms 2
Full Baths 1
HOA Fees $433/mo
Year Built 1996
Annual Tax Amount $2,992
Lot Size 4,920 Sqft
Property Sub-Type Condominium
Property Description
Location
State WA
County Pierce
Area 42 - Dupont
Rooms
Main Level Bedrooms 2
Interior
Interior Features Cooking-Electric, Dryer-Electric, End Unit, Fireplace, Ground Floor, Ice Maker, Insulated Windows, Primary Bathroom, Skylight(s), Sprinkler System, Vaulted Ceiling(s), Washer, Water Heater
Flooring Laminate, Vinyl
Fireplaces Number 1
Fireplaces Type Gas
Fireplace true
Appliance Dishwasher(s), Disposal, Microwave(s), Refrigerator(s), Stove(s)/Range(s)
Exterior
Exterior Feature Cement Planked, Wood Products
Garage Spaces 1.0
Community Features Fire Sprinklers, High Speed Int Avail, Outside Entry, See Remarks
View Y/N Yes
View Territorial
Roof Type Composition
Garage Yes
Building
Lot Description Alley, Corner Lot, Curbs, Paved, Sidewalk
Dwelling Type Attached
Story One
Architectural Style Craftsman
New Construction No
Schools
Elementary Schools Buyer To Verify
Middle Schools Pioneer Mid
High Schools Steilacoom High
School District Steilacoom Historica
Others
HOA Fee Include Common Area Maintenance,Lawn Service
Senior Community No
Acceptable Financing Cash Out, Conventional, USDA Loan, VA Loan
Listing Terms Cash Out, Conventional, USDA Loan, VA Loan
Virtual Tour https://mls.ricoh360.com/21d11628-132b-4b10-9351-9f77a57db215


"My job is to find and attract mastery-based agents to the office, protect the culture, and make sure everyone is happy! "






