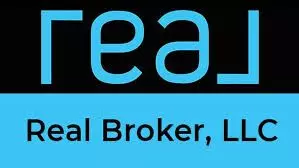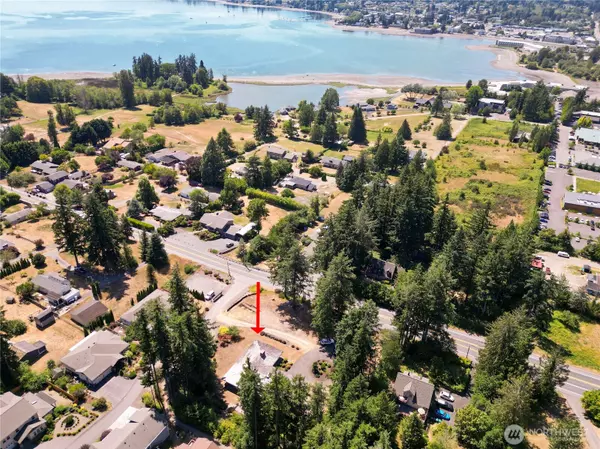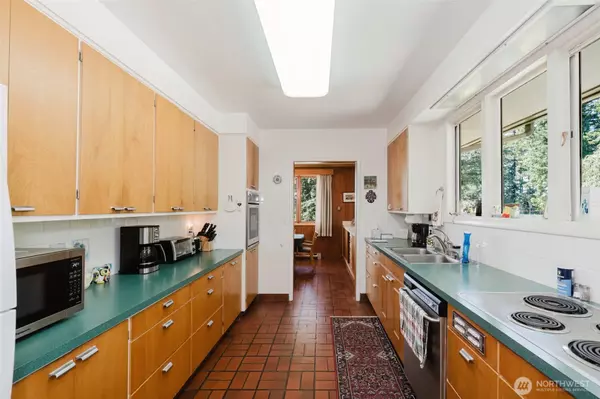3 Beds
1.75 Baths
2,361 SqFt
3 Beds
1.75 Baths
2,361 SqFt
Key Details
Property Type Single Family Home
Sub Type Single Family Residence
Listing Status Active
Purchase Type For Sale
Square Footage 2,361 sqft
Price per Sqft $496
Subdivision Central Kitsap
MLS Listing ID 2409478
Style 10 - 1 Story
Bedrooms 3
Full Baths 1
HOA Fees $400/ann
Year Built 1964
Annual Tax Amount $5,554
Lot Size 0.880 Acres
Lot Dimensions IRR
Property Sub-Type Single Family Residence
Property Description
Location
State WA
County Kitsap
Area 147 - Silverdale
Rooms
Basement None
Main Level Bedrooms 3
Interior
Interior Features Bath Off Primary, Dining Room, Fireplace
Flooring Ceramic Tile, Carpet
Fireplaces Number 2
Fireplaces Type Wood Burning
Fireplace true
Appliance Dishwasher(s), Dryer(s), Microwave(s), Refrigerator(s), Stove(s)/Range(s), Washer(s)
Exterior
Exterior Feature Wood
Garage Spaces 2.0
Amenities Available Gas Available, Outbuildings, Patio
View Y/N Yes
View Bay, Mountain(s), Partial
Roof Type Shake
Garage Yes
Building
Lot Description Paved
Story One
Builder Name C. E. \"Ed\" Gentry
Sewer Sewer Connected
Water Public
New Construction No
Schools
Elementary Schools Silver Ridge Elem
Middle Schools Central Kitsap Middle
High Schools Central Kitsap High
School District Central Kitsap #401
Others
Senior Community No
Acceptable Financing Conventional, FHA, VA Loan
Listing Terms Conventional, FHA, VA Loan

"My job is to find and attract mastery-based agents to the office, protect the culture, and make sure everyone is happy! "






